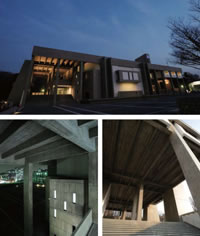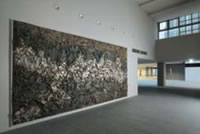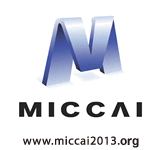ABOUT TOYODA AUDITORIUM

Toyoda Auditorium
The Toyoda Auditorium was donated by the Toyota Motor Industry Corporation (currently known as the Toyota Motor Corporation) in 1960 for the dual purpose of the promotion and development of education and science, and has been widely regarded as the proud symbol of Nagoya University ever since.Interestingly, the name of the building is not "Toyota Auditorium" but "Toyoda Auditorium". The spelling has a special commemorative regard for the late Sakichi Toyoda, the inventor of the Toyoda Automatic Looms, famously known as the origin of the Toyota Motor Corporation, known around the world today.In the midst of the Higashiyama area which surrounds Nagoya University, a landscape that has been greatly transformed over the years, the auditorium has been a permanent monument, stately and striking, situated at the eastern edge of a vast green area, originally designed as the backbone layout of the university site.The auditorium is also considered to be a masterpiece in the early career of renowned architect Fumihiko Maki, and has been highly acclaimed as one of the signature buildings of Japanese Modern architecture.In the past, the auditorium has undergone renovation projects including the installation of blue LEDs lights on the Clock Tower and building renovations as part of the 50th Anniversary Commemoration Project, as well as an expansion of the main atrium and a complete structural overhaul and exterior renovations in connection with the 70th Anniversary Commemoration Project, funded by local corporations and the Nagoya University Alumni Association.
Lobby, Foyer / Atrium
There is an impressive lobby area before reaching the hall as you first enter the building. Acting as a connecting space between the entrance and the hall, the lobby may be used as a reception or lounge. The foyer/atrium that connects the Toyoda Auditorium with the Symposion Hall is a shared community space characterized by 3-dimensional continuity and a bright, open atmosphere. Designed with an area of about 600m
2 and a 10 m high ceiling, the atrium organically connects the space and function of the two buildings, maximizing the functionality of the combined facility complex.


Gallery
There is a large gallery on the mezzanine level which serves as a shared community space. Equipped with movable exhibition panels, the space may be used for multiple purposes, such as poster sessions, exhibitions and as a lounge area.











